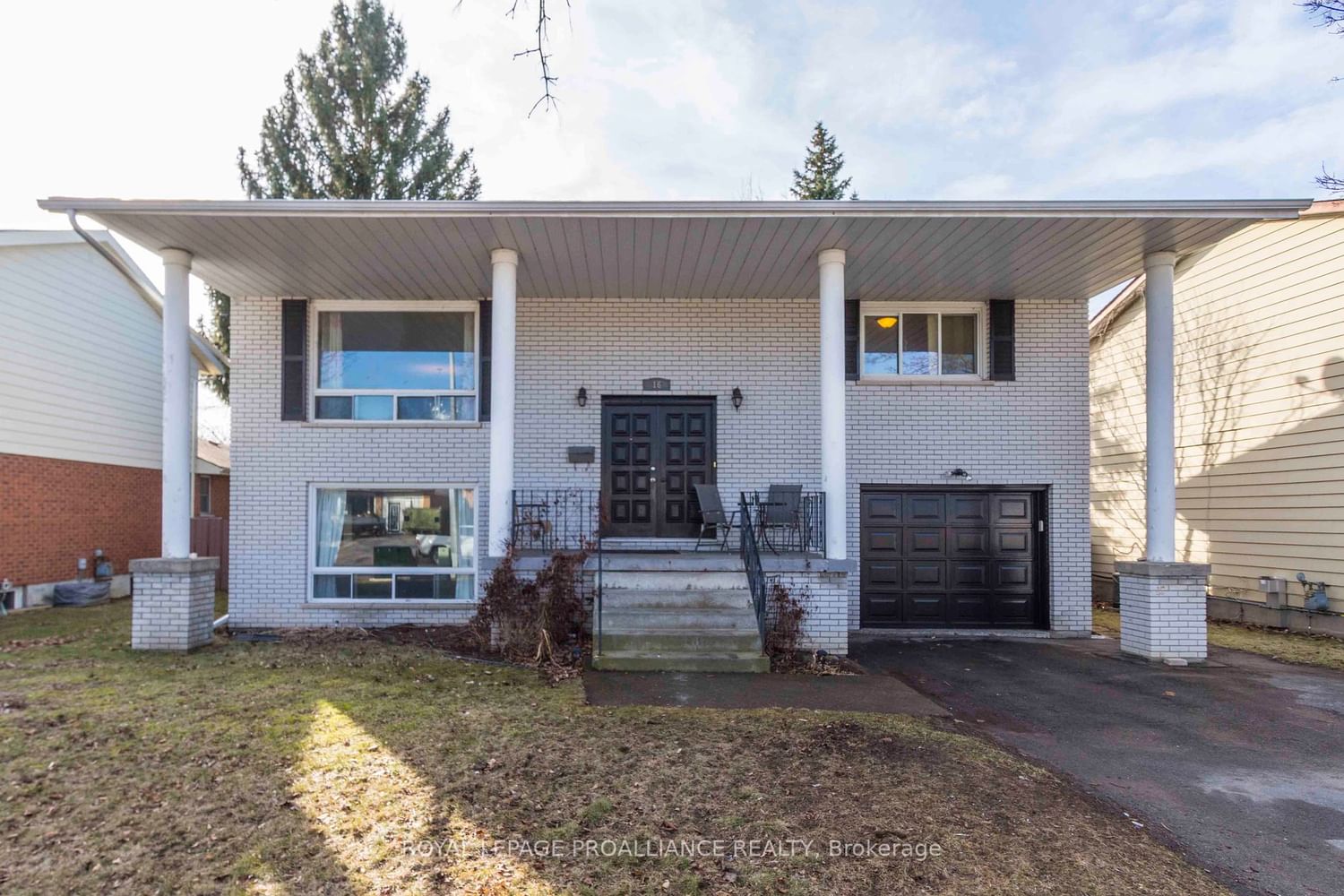$519,999
$***,***
3+0-Bed
2-Bath
1100-1500 Sq. ft
Listed on 3/6/24
Listed by ROYAL LEPAGE PROALLIANCE REALTY
Location, location, location! Situated in Trenton's sought after west end this 3 bed 2 bath bungalow with garage is located walking distance from two playgrounds, dog park, tennis court, two high schools, two elementary schools, restaurants, and more. On the main floor is a dedicated dining area, living room with large window, functional kitchen, three bedrooms and the main bath. Downstairs is a large rec room with a huge front window, ng fireplace and a walkout to the three season sun room. The second bathroom features an exit to the sunroom and fenced backyard lined with mature foliage. This bathroom convenient for a pool or hot tub. Plus an office and storage downstairs. Updates include roof, furnace, main washroom, flooring, some windows, and more.
X8121652
Detached, Bungalow-Raised
1100-1500
6+3
3+0
2
1
Attached
5
31-50
Central Air
Fin W/O
N
Alum Siding, Brick
Forced Air
Y
$3,152.00 (2024)
< .50 Acres
100.00x54.00 (Feet)
